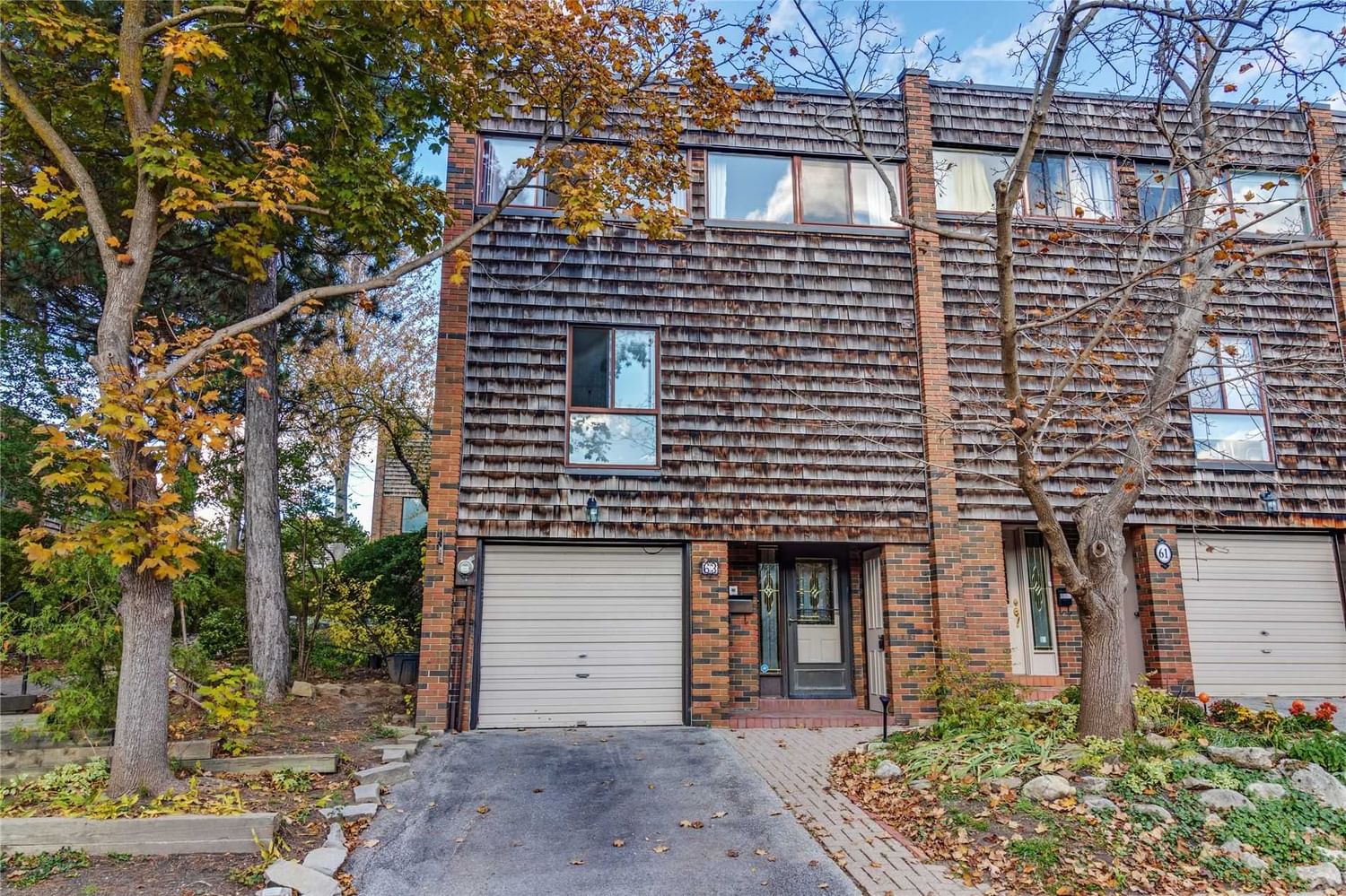$3,100 / Month
$*,*** / Month
3-Bed
2-Bath
1200-1399 Sq. ft
Listed on 12/21/22
Listed by KELLER WILLIAMS ADVANTAGE REALTY, BROKERAGE
*** Virtual Tour *** Rarely Offered 3-Bedroom, Extra-Large Executive End-Unit Townhouse (1368 Sqf Above Ground) In The Sought-After, Family Oriented Shepway Community And Great School District. Spacious And Generously Updated, This Makes An Instant Great Impression! Steps To Leslie Subway, North York General Hospital And Minutes To Go Train, Hwy 401, Bayview Village And Fairview Mall. A Must Not Miss Ravine/Parks/Schools Locale. No Smoking & No Pets Please
Two Parking Spaces (Garage & Driveway). Existing Fridge, Stove (2021), Dishwasher (2021), Washer & Dryer. All Existing Light Fixtures And Window Coverings. Wood Fireplace Not Functional. No Microware. No Closet In 3rd Brd. Key Deposit $200
To view this property's sale price history please sign in or register
| List Date | List Price | Last Status | Sold Date | Sold Price | Days on Market |
|---|---|---|---|---|---|
| XXX | XXX | XXX | XXX | XXX | XXX |
C5855027
Condo Townhouse, Multi-Level
1200-1399
6+1
3
2
1
Built-In
2
Owned
Central Air
Finished, Part Bsmt
N
Brick, Shingle
N
Forced Air
N
Y
YCC
90
Ns
None
N
Icc Property Management
1
N
N
Y
Y
Bbqs Allowed, Outdoor Pool, Visitor Parking
